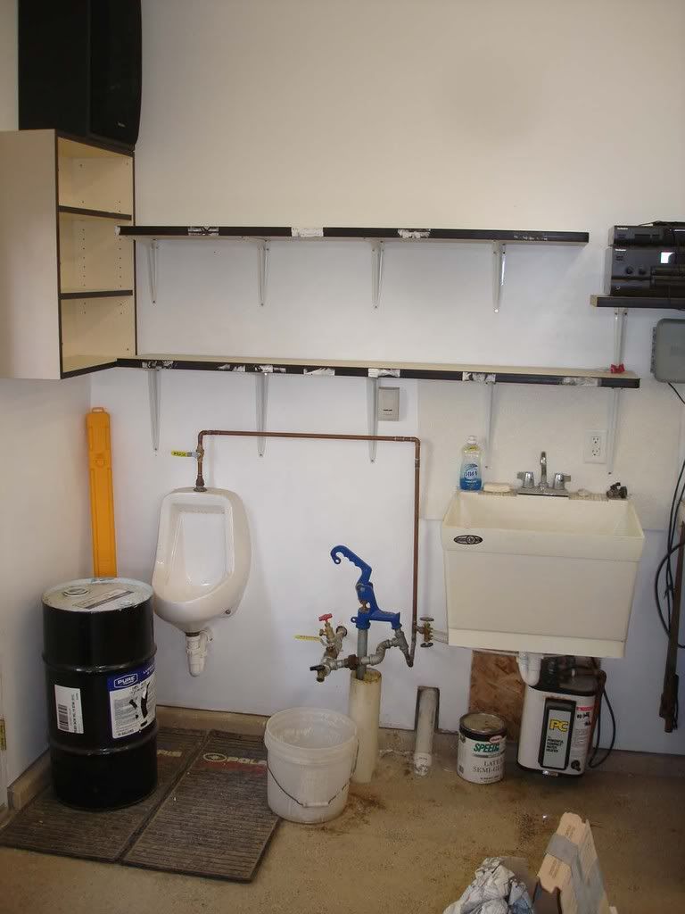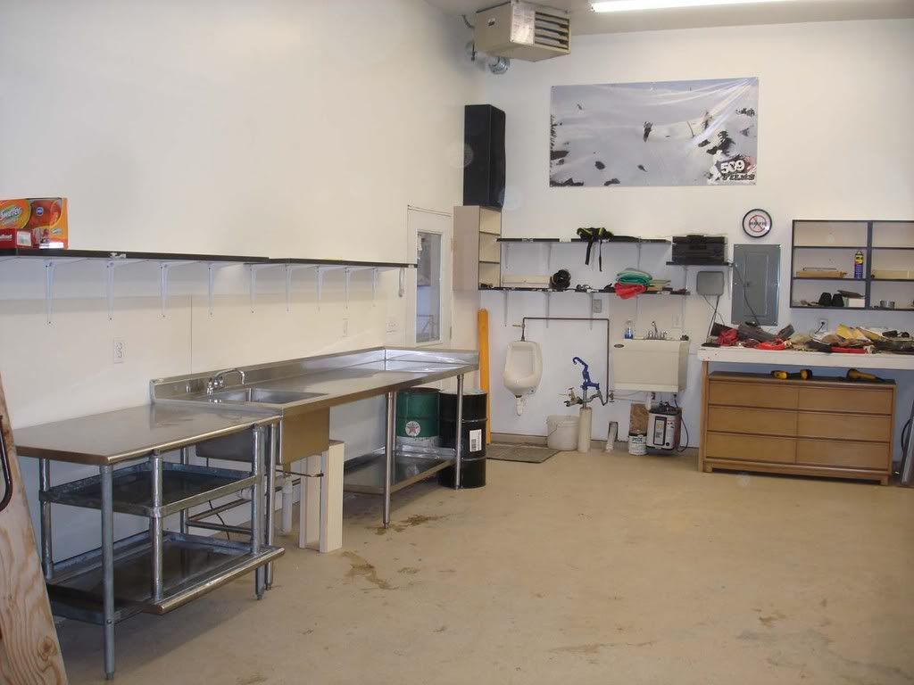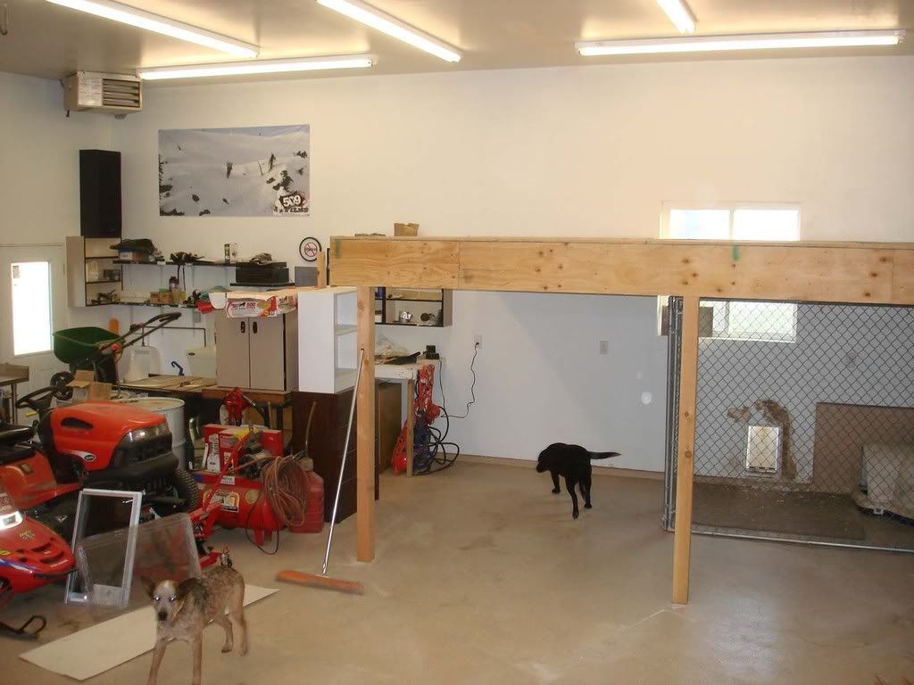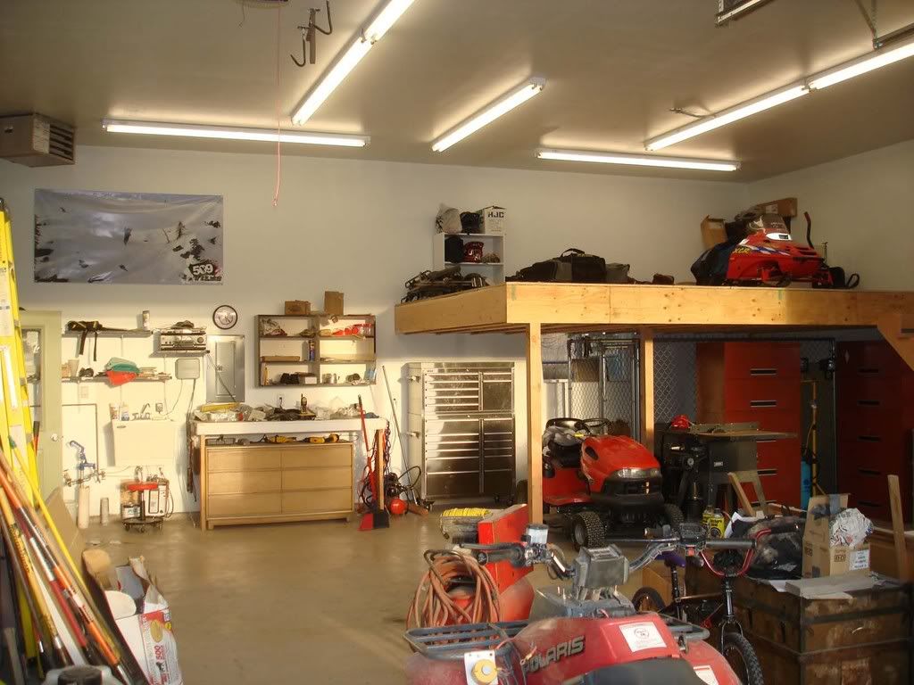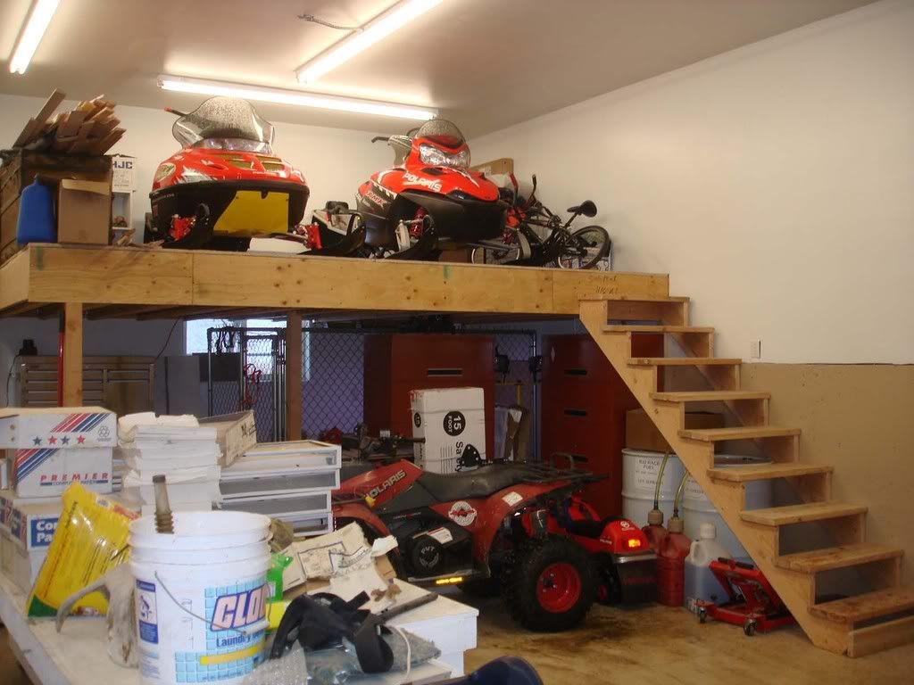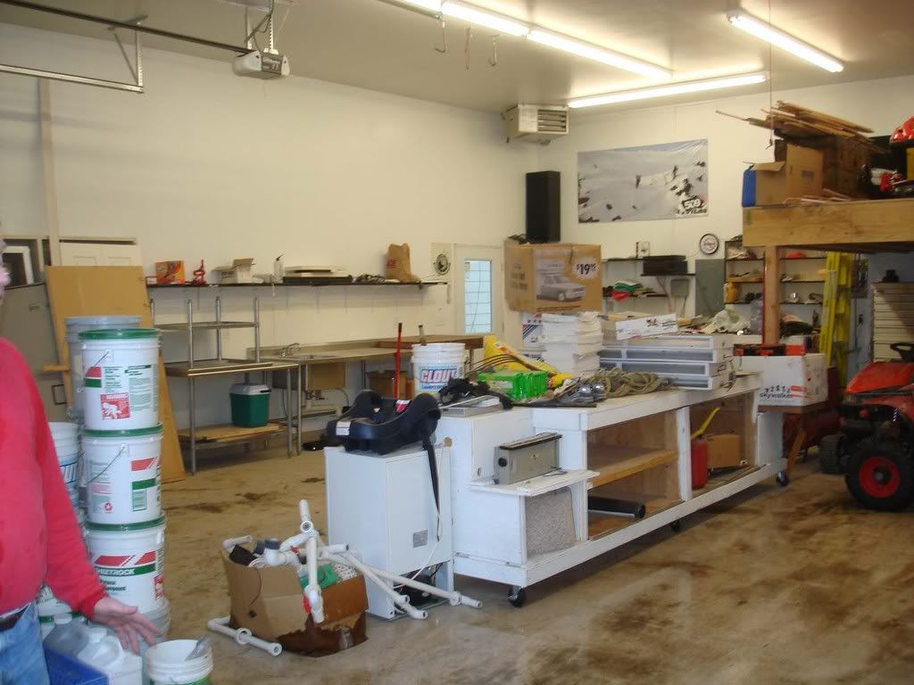Install the app
How to install the app on iOS
Follow along with the video below to see how to install our site as a web app on your home screen.
Note: This feature may not be available in some browsers.
You are using an out of date browser. It may not display this or other websites correctly.
You should upgrade or use an alternative browser.
You should upgrade or use an alternative browser.
Planning on Building a Big Garage/Shop
- Thread starter sledskiing
- Start date
bigger the better
what you will go through.
you will lay it out and think " it will look bigger when its up ?"
then you will do the concrete pony wall and think "what did i just waste my money on ?" it wont look as big as sounds.
then you will frame it and think well it looks a little bigger.
then tin and it gets a little bigger again.
then concrete. for what this cost it better look big
luckly it does.
i built 50x80 but now wish i would have gone 60x120.
just given you some heads up. build bigger than you need and i hope more guys chime in with more pics cause i looked and looked before i built and wish i could of read this thread last year.
good luck and enjoy it.

what you will go through.
you will lay it out and think " it will look bigger when its up ?"
then you will do the concrete pony wall and think "what did i just waste my money on ?" it wont look as big as sounds.
then you will frame it and think well it looks a little bigger.
then tin and it gets a little bigger again.
then concrete. for what this cost it better look big
luckly it does.
i built 50x80 but now wish i would have gone 60x120.
just given you some heads up. build bigger than you need and i hope more guys chime in with more pics cause i looked and looked before i built and wish i could of read this thread last year.
good luck and enjoy it.

C
crazyxprider
New member
^^^ right on brother...are shop looked big as it was going up, then when we lined it and all the shelves and other crap went inside it was like
 crap it should have been twice as big. But there is a certain line what you can afford to heat.
crap it should have been twice as big. But there is a certain line what you can afford to heat.
It's not in the near future but I want to start planning for my ultimate garage. SomedayIt will be a ground up build. Here is my NOT TO SCALE drawing

Bay 1 will be used to store my truck and camper combo and trailer. It will have the ability to drive in one side and out the other. I'd also like to figure out how to put an RV dump inside.

Bay 2 will be used to store toys/ stuff not being worked on.
The whole place will be heated but i'd like to make the shop a somewhat separate area. Heating such a large area seems like a waste of $$$ and would like to keep the entire garage above freezing and the shop at a comfortable working temp.
Above the shop will be a loft or maybe apartment.
The front area of the shop will be a lounge area and there will be a bathroom in the shop.
Since above the shop there will the loft the shop will have lower ceilings. In between Bay 2 and the shop there will be removable wall or something to separate the 2 areas to contain the heat.
I'm originally a city boy and would like to hear your advice/comments. The house will have it's own garage for the daily driver and small yard crap.
For the heating do radiant heat. Create (3) zones and power it with 120V and get the heat from the ground. Check into it, expensive at first cheap and cost effective in the long run.
Also for your "bay1" think about a center drain for the snow melting runoff. slope it to the center with the drain running from one door to the other.
Other than that looks good.
Buddy just put a loft in mine for me. Storing sleds in the summer and putting riding gear. I only have 5'6" of head room, but I can handle that. I'm only 5'8".
I'll put up pics when I can get them off the camera.
My shop is 30x34. NOT big enough. AT ALL. Need another stall.
Can't put the boat, sleds and truck in there in the winter.
I did go with 10x10 door and a 12' ceiling. Smart idea.
Whatever you do, put a urinal in there. THAT's a must.
I'll put up pics when I can get them off the camera.
My shop is 30x34. NOT big enough. AT ALL. Need another stall.
Can't put the boat, sleds and truck in there in the winter.
I did go with 10x10 door and a 12' ceiling. Smart idea.
Whatever you do, put a urinal in there. THAT's a must.
K
ktm rmk
New member
Ultimate garage/shop.
Done many,third generation contractor designer for 25yr. Mine 55'x45, bathroom
Like your overall design, it is great you are sound boarding ideas and finishes
1. As stated by others, go larger (have never had clients say theres were to small, "could us more room") larger the envelope the lower sq.ft. of cost.
2.Wall height- 14' useing 12'6" overhead doors, ables most RV's and boats
Loft, @ 7' off the finished floor and built so you could store more sleds,atvs
possibly a sport car, enlarge footing pads for extra height (inexpensive)
3. Windows- many, 8' off the floor not to impede with storeage, cabinetry etc. (nothing better than lots of natural light, for working)
4. Electrical- add a few outlets in the ceiling, for retractable lighting/extension cords. Install a few smoke detectors, were your gas/solvents may be, with exterior detector or strobe light under soffit.
5. Heat- orientation of building is considered. Mine 2/3rds of building metal doors and is south facing with prevailing wind from the north. The metel doors create extreme amount of solar gain. With a good insulation package inside space stays in the 40s when it is in the single digits outside. Be happy to help in any way, enjoy.
Done many,third generation contractor designer for 25yr. Mine 55'x45, bathroom
Like your overall design, it is great you are sound boarding ideas and finishes
1. As stated by others, go larger (have never had clients say theres were to small, "could us more room") larger the envelope the lower sq.ft. of cost.
2.Wall height- 14' useing 12'6" overhead doors, ables most RV's and boats
Loft, @ 7' off the finished floor and built so you could store more sleds,atvs
possibly a sport car, enlarge footing pads for extra height (inexpensive)
3. Windows- many, 8' off the floor not to impede with storeage, cabinetry etc. (nothing better than lots of natural light, for working)
4. Electrical- add a few outlets in the ceiling, for retractable lighting/extension cords. Install a few smoke detectors, were your gas/solvents may be, with exterior detector or strobe light under soffit.
5. Heat- orientation of building is considered. Mine 2/3rds of building metal doors and is south facing with prevailing wind from the north. The metel doors create extreme amount of solar gain. With a good insulation package inside space stays in the 40s when it is in the single digits outside. Be happy to help in any way, enjoy.
A shop?? Good god I wish I could have half the shop most are talking about on here. I'm thankfull for the 2+car Garage I have!!!
60 x 120 with 18 ft walls works good for me, red iron building, double insulated, floor heat a must, waste oil boiler 350,000 btu, keeps er 65 deg. runs about 2 hrs a day, composite floor beams over the office/bathroom makes a great mesinah for parts
Did you steal my shop? That's to funny. I like the way you think.
R
ridehard1212
Active member
also curious if you can put in floor heat in after there is already concrete? guessing you would just lay the tubes on top of the concrete and pour more concrete over top of it?
only way to do it.
i did my 40 by 40 for $8000 would have been cheaper if i did not have to do it twice!!!! i wish every day i would have put the tubes in teh floor!!!!
also curious if you can put in floor heat in after there is already concrete? guessing you would just lay the tubes on top of the concrete and pour more concrete over top of it?
You COULD do that, but it will cost a fortune for that much concrete. The proper way to do it is to put styrofoam then put your heating pipes on that and put your floor over that. The styrofoam is not a must, but it helps. One floor on top of the other is asking for problems. In floor heating is VERY expensive, pouring your floor will cost more because it's a pain to work over, and it isn't cheap to put the pipes in, and they have to be their while the floor is being poured in case of any breaks.
Last edited:
Similar threads
- Replies
- 0
- Views
- 1K
C
- Replies
- 5
- Views
- 2K
F
R
- Replies
- 10
- Views
- 8K
O







