40x80 is what I would like to have with a drive in and drive out set up. In floor heat and maybe zone it so you can turn up one end versus the other etc.
I'm not into making it a house although that would be nice I think the novelty would wear off in a while and then you would have all that for nothing???
I like it simple and straight forward. Big doors, no lower the 12' high and at least 12' wide, just make sure you can fit all your stuff and future stuff in all the doors so that way you aren't limited on where it has to go and so forth.
I'm not into making it a house although that would be nice I think the novelty would wear off in a while and then you would have all that for nothing???
I like it simple and straight forward. Big doors, no lower the 12' high and at least 12' wide, just make sure you can fit all your stuff and future stuff in all the doors so that way you aren't limited on where it has to go and so forth.


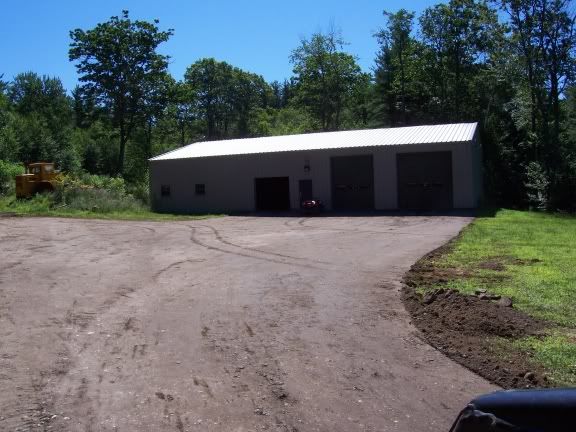
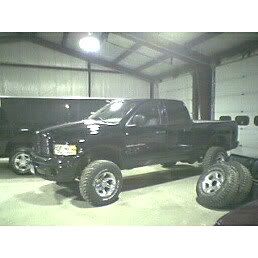
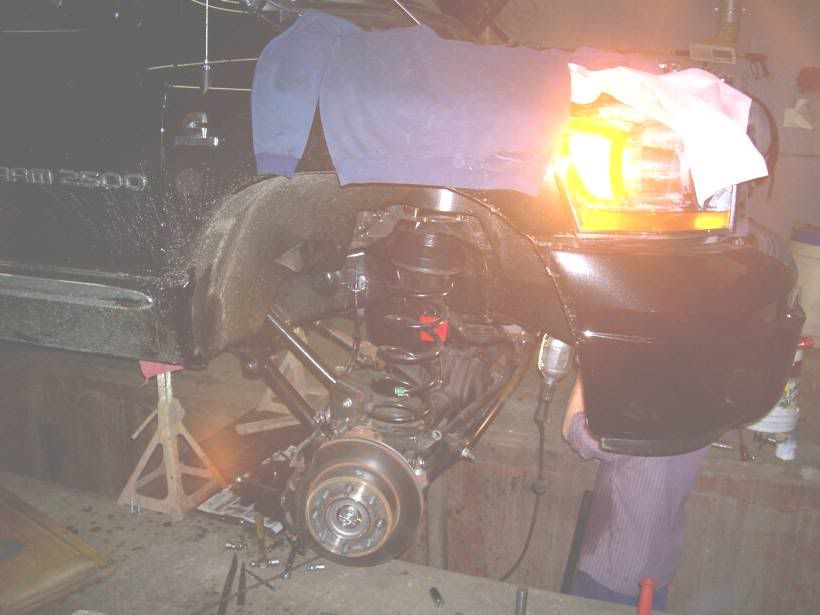
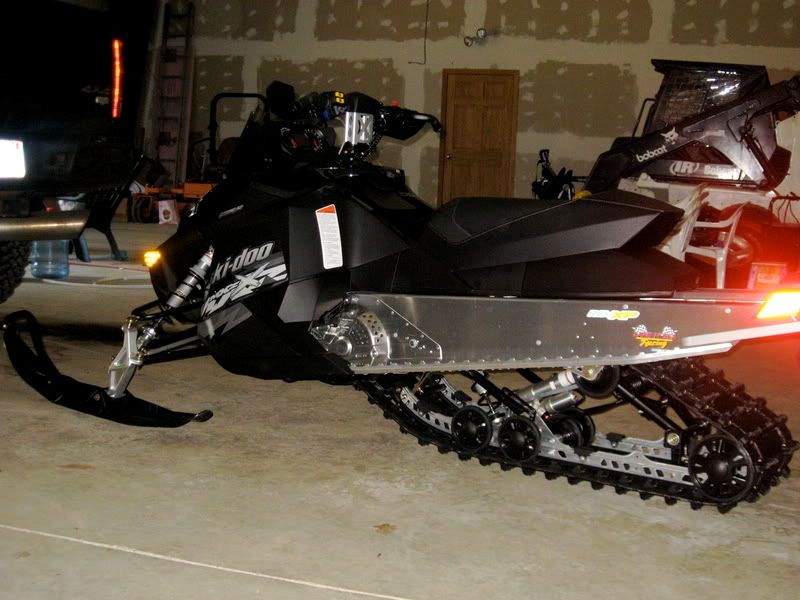


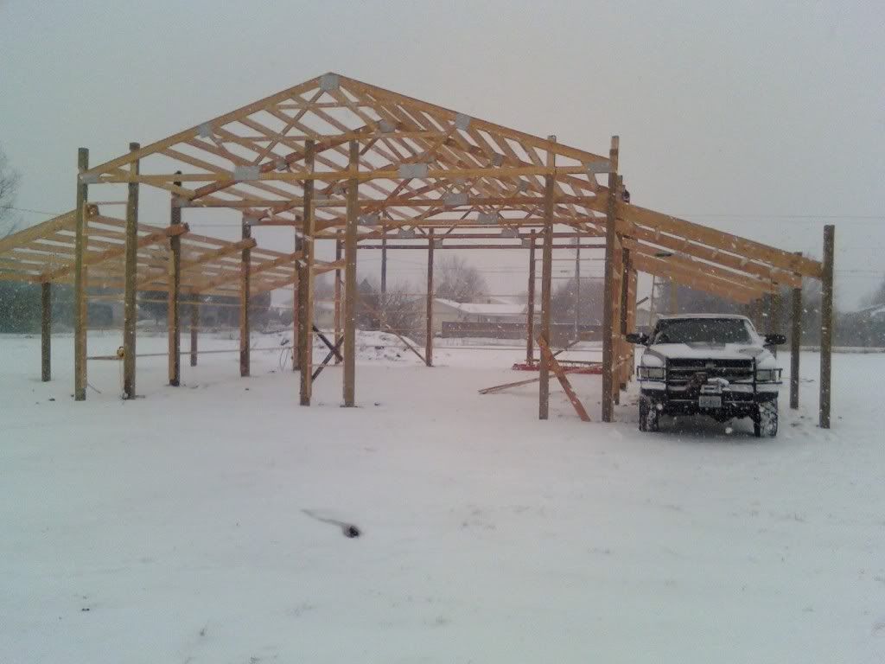
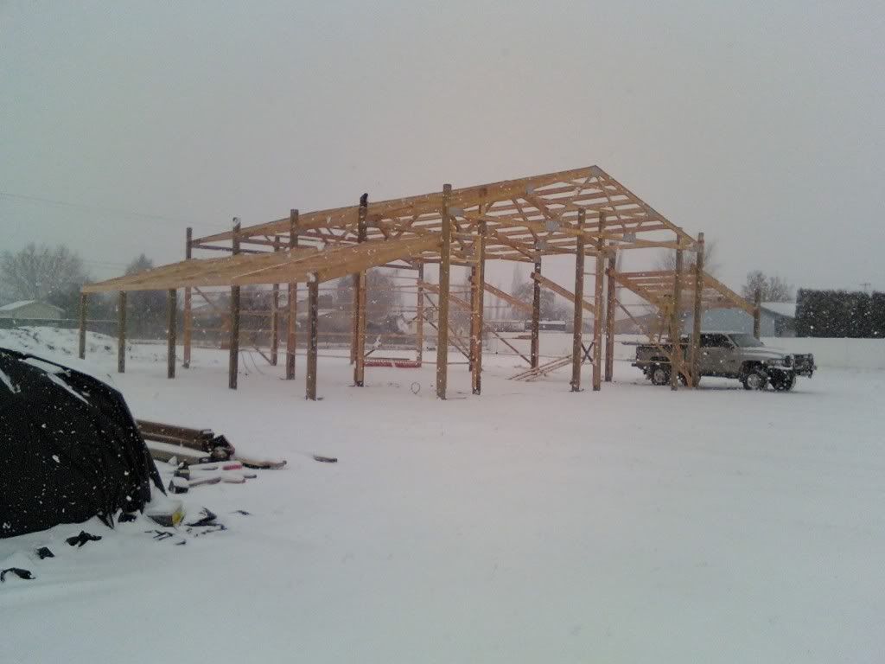
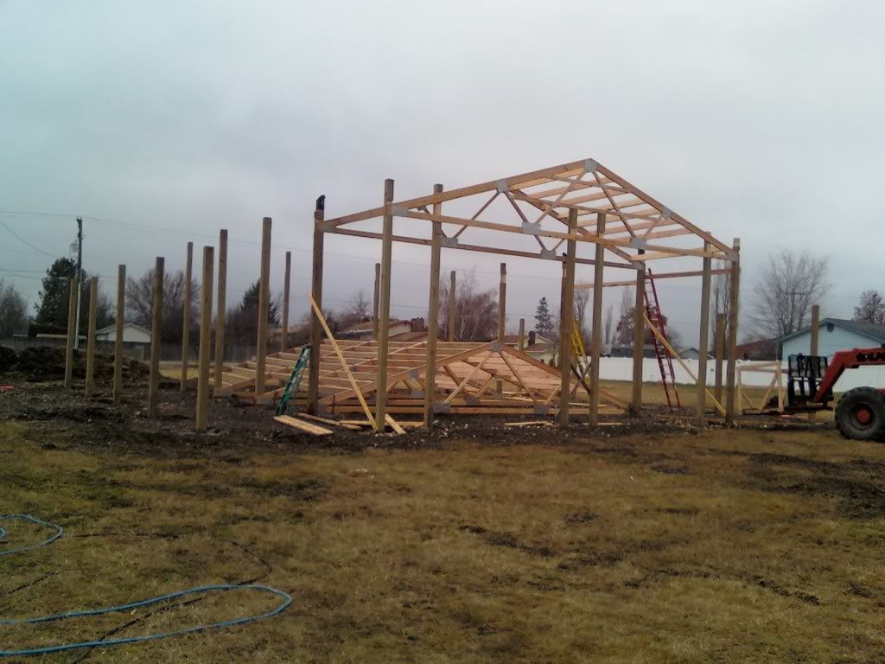
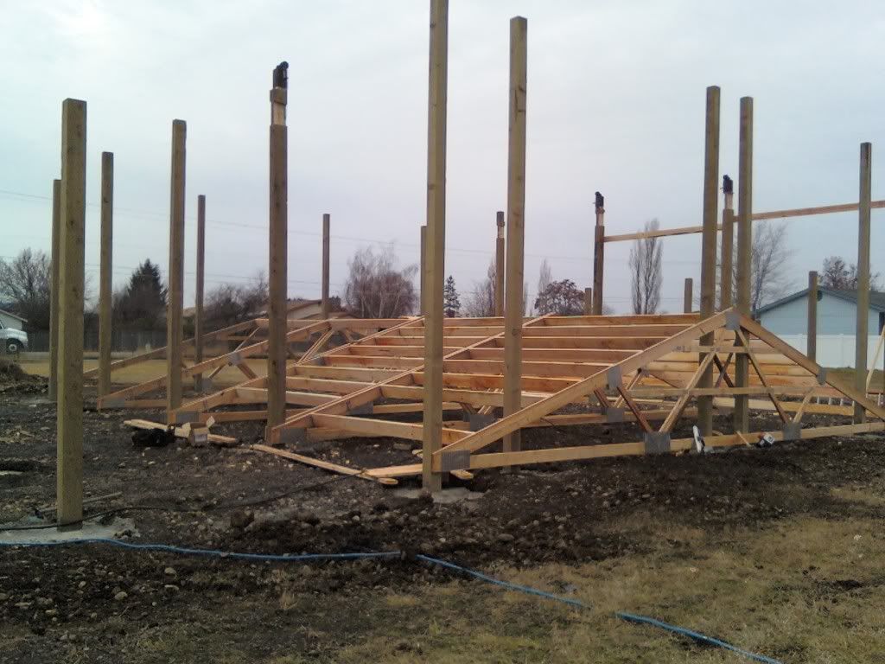


 [/
[/


