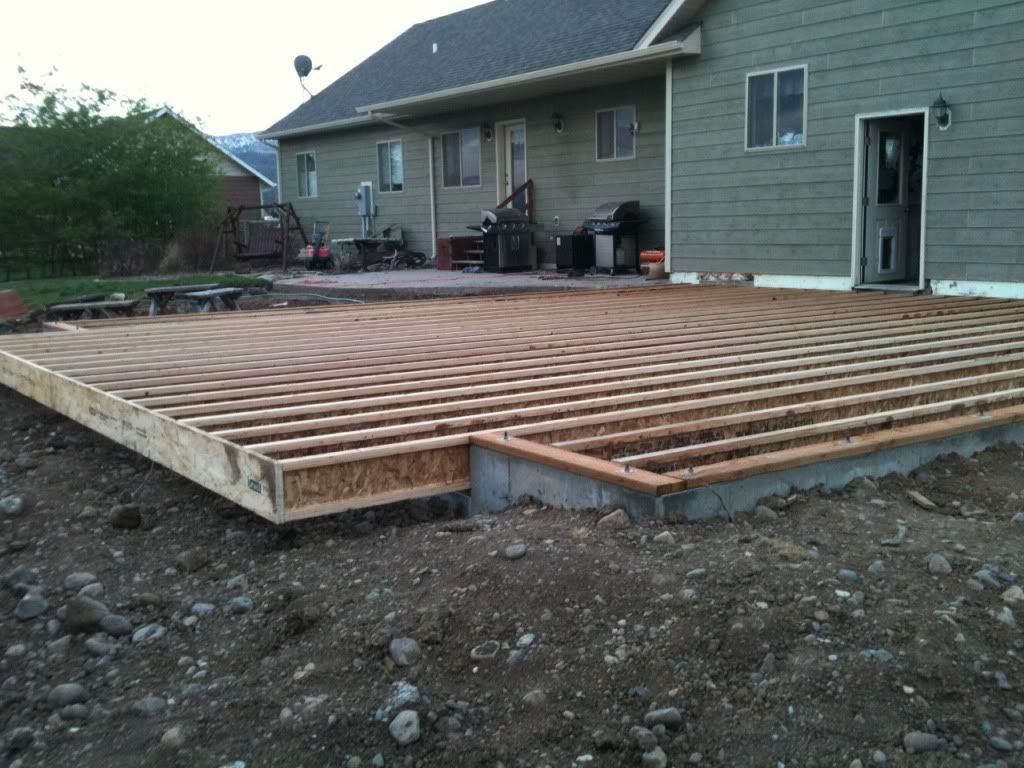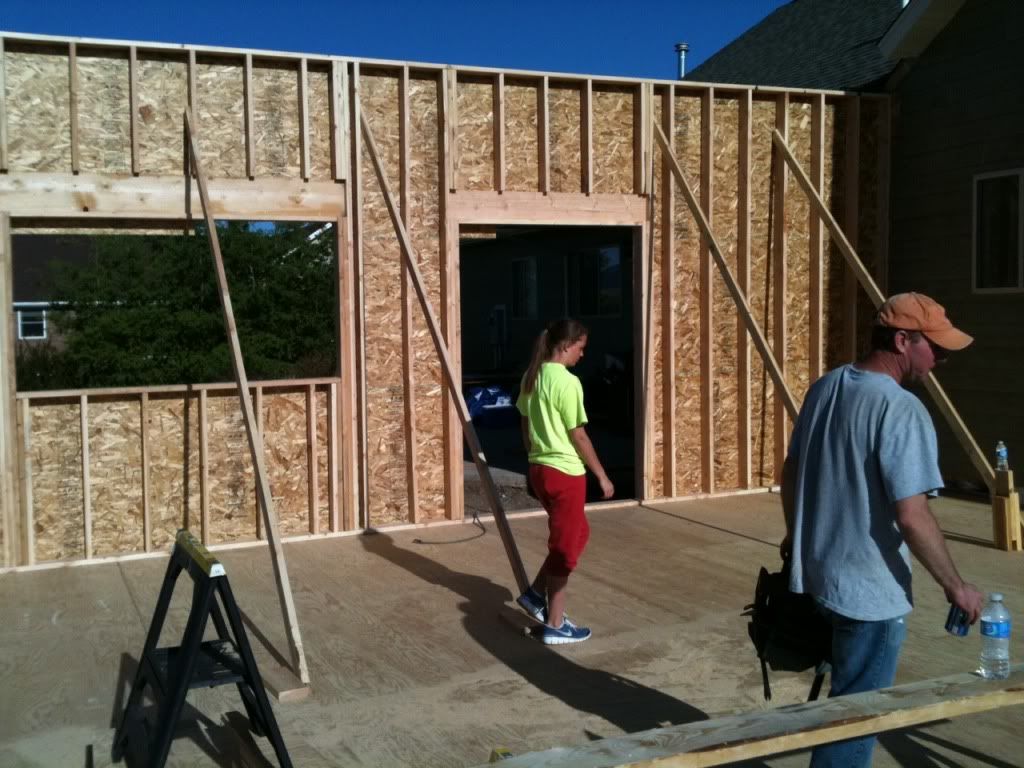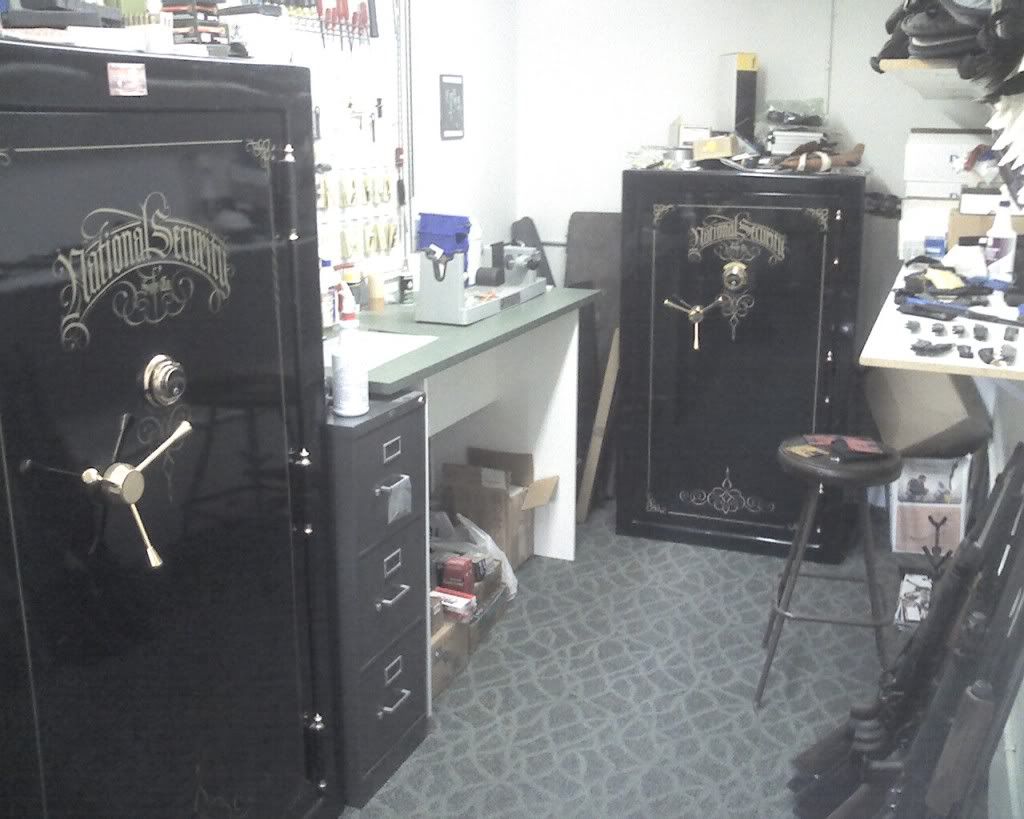the thing i hate is when a deck gets added in construction and i want to go out a rim joist in the main building space in the center and what is on the other side..the deck joist smack dead center..lol..it could have been so simple to carry the same line..glad there is guys like you..
Install the app
How to install the app on iOS
Follow along with the video below to see how to install our site as a web app on your home screen.
Note: This feature may not be available in some browsers.
You are using an out of date browser. It may not display this or other websites correctly.
You should upgrade or use an alternative browser.
You should upgrade or use an alternative browser.
Man Cave/Trophy Room...Let er Rip!
- Thread starter aebsledder
- Start date
A
aebsledder
Well-known member
floor joists
Getting the subfloor on next week. We are using 1 1/8 subfloor, it is going to be very stable.

Getting the subfloor on next week. We are using 1 1/8 subfloor, it is going to be very stable.

A
aebsledder
Well-known member
subfloor and walls
got the subfloor down and starting on some wall framing. Gonna try to get them all up and set some trusses in the near future.

got the subfloor down and starting on some wall framing. Gonna try to get them all up and set some trusses in the near future.

coming along good...!!!!!..
So being this is a MAN/trophy cave, is the young lady walking through a trophy?
A
aebsledder
Well-known member
So being this is a MAN/trophy cave, is the young lady walking through a trophy?
Oh boy...That is my buddies 13 YEAR OLD daughter.
She will probably be the one filling it. She shot a heck of a nice bull last year (330 class) and has taken several deer with her bow. She is a great kid.
Oh boy...That is my buddies 13 YEAR OLD daughter.
She will probably be the one filling it. She shot a heck of a nice bull last year (330 class) and has taken several deer with her bow. She is a great kid.
haha i was gonna say she looks a little young...even for me! lol
haha. Oh man. I was way way kidding. Seriously. Just find it funny that the secretive man cave has full on girl/woman support at this stage. See, I thrive on technicalities.
A
aebsledder
Well-known member
Love the 48" door!
That should be code!
That is actually a 64" x 96" opening. It is a double patio door with a full light kit that has integral blinds inside the glass. It might just look like that because the walls are at 12' 3" right now. They will be 12' 4 1/2" when the top plate is on. The window next to it is 90" x 48". We wanted to do large openings so it doesn't look like a hobbit house with normal size standard 36" x 80" doors. It will also have really good blinds to keep the direct sunlight to a minimum during the majority of the day, since sunlight can fade mounts. The roof system should be interesting, they are vaulted scissor trusses that tie into a balloon framed wall on one end. My carpentry skills are getting a decent workout on this little deal.
haha. Oh man. I was way way kidding. Seriously. Just find it funny that the secretive man cave has full on girl/woman support at this stage. See, I thrive on technicalities.
backpaddle...backpaddle...you have a 50 percent chance that we believe ya...lol..
haha. Oh man. I was way way kidding. Seriously. Just find it funny that the secretive man cave has full on girl/woman support at this stage. See, I thrive on technicalities.
Slave labor is always allowed, but once its finished it becomes a true mancave
Heads up if your not capping crawl space dirt be sure and ventilate the crawl space to reduce radon.
just curious how does that reduce radon?
Love the 48" door!
That should be code!
Code? What a commie!
just curious how does that reduce radon?
no bare dirt. Concrete or a vapor burrier with fan will reduce radon. Heck they have even gotten to the point where radon will come up through sump pits and have special sealed lids now.
Needs to be ventilated and capped.
A
aebsledder
Well-known member
more pics
There will be an 8 mil vapor barrier on the crawlspace floor. Ventilated crawlspaces in my humble opinion are a thing of the past in our climate. We have little to no humidity, the water table in the area I am in is of no concern, and they let out more heat into the atmosphere. We are doing a spray foam insulation/batt combo and I want to keep it as tight as possible. All our walls are framed for the most part, we need to erect our vaulted trusses next. I am off to Vegas this weekend for my bachelor party, so it will be next weekend. I can get some more comprehensive pics the next time I am working.

no bare dirt. Concrete or a vapor burrier with fan will reduce radon. Heck they have even gotten to the point where radon will come up through sump pits and have special sealed lids now.
Needs to be ventilated and capped.
There will be an 8 mil vapor barrier on the crawlspace floor. Ventilated crawlspaces in my humble opinion are a thing of the past in our climate. We have little to no humidity, the water table in the area I am in is of no concern, and they let out more heat into the atmosphere. We are doing a spray foam insulation/batt combo and I want to keep it as tight as possible. All our walls are framed for the most part, we need to erect our vaulted trusses next. I am off to Vegas this weekend for my bachelor party, so it will be next weekend. I can get some more comprehensive pics the next time I am working.

Whats with that header? Run outa 2x10s?
Nice work btw. Looks good.
Nice work btw. Looks good.


