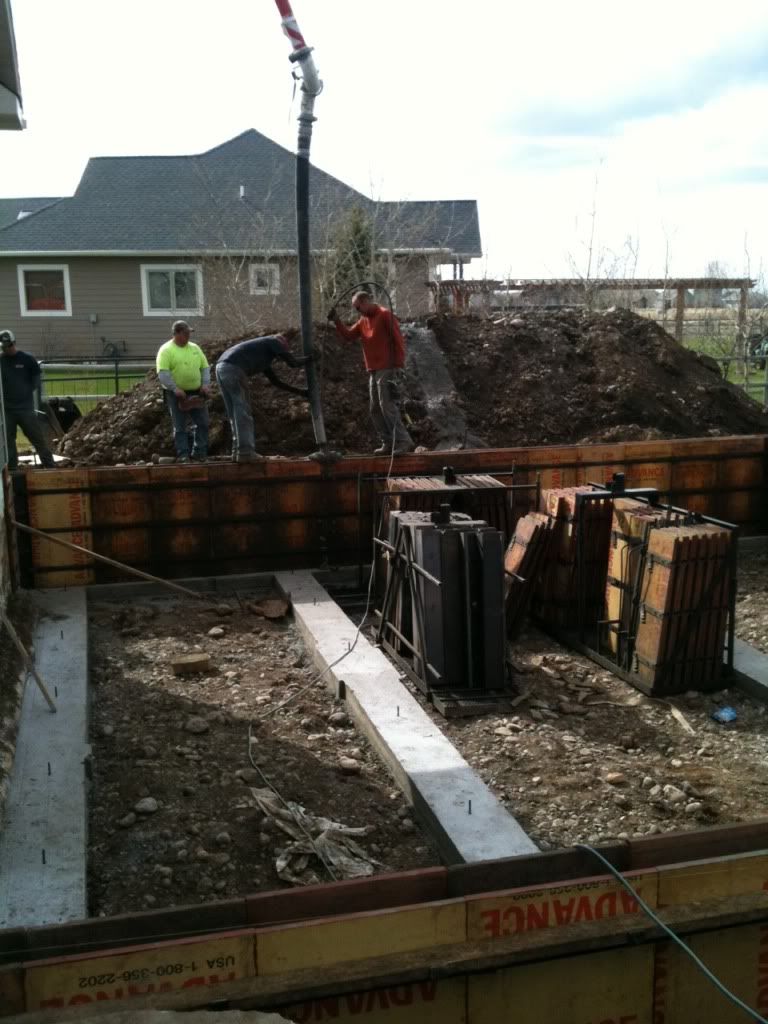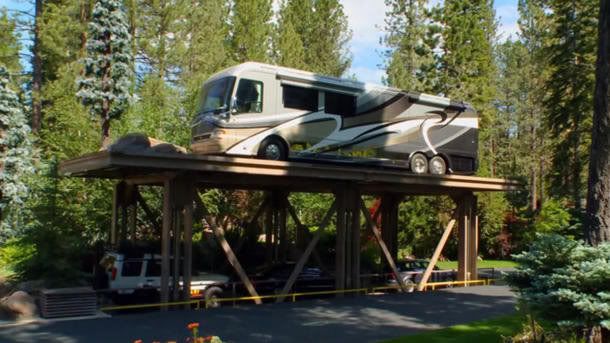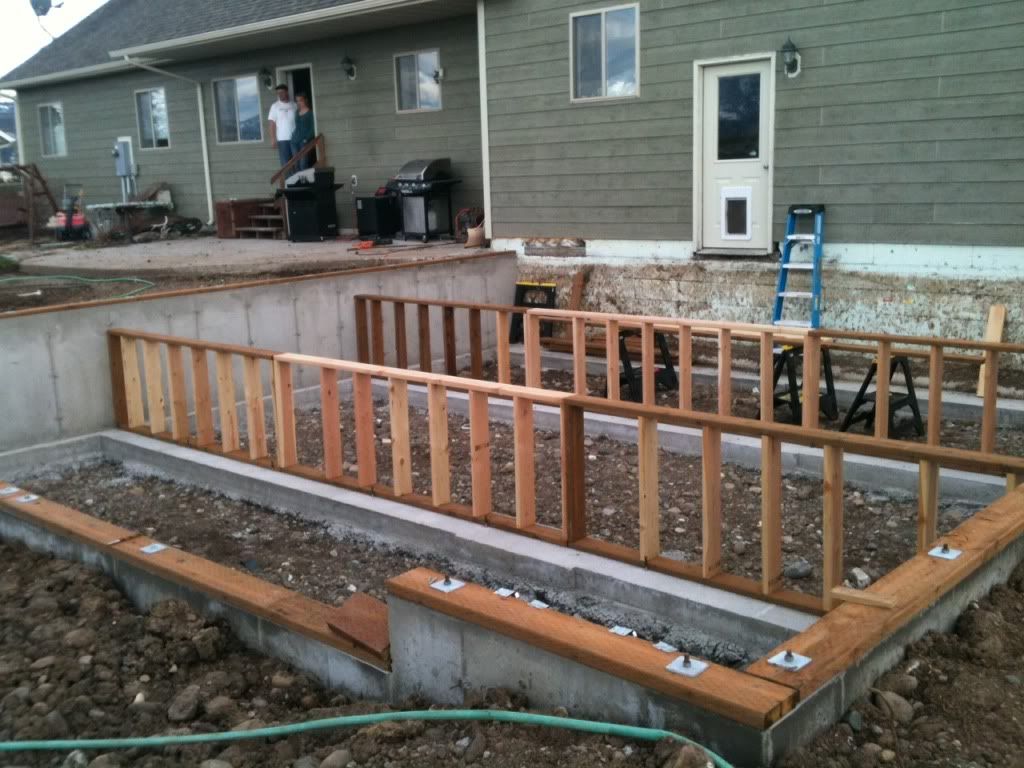A
aebsledder
Well-known member
Thought I would start this thread and update it as we progress in the build. I am building an addition on to a buddy's house and we sort of got our official start today. I work on large commercial buildings for a profession, so this will be a change of pace. I am doing a lot of the work myself, or helping wherever I can. This particular Man Cave/Trophy Room will have...
12 and a half foot walls
20' Interior vaulted ceilings
A "Wet" room with ducted heating to dry out sled gear/water ski gear
Steel Framed gas fireplace
Custom Storage Closets
60" Flat Screen TV
Numerous other bitchin amenities to be determined...
Today we grubbed the pad, removed some sidewalk, transplanted some trees, and excavated for the foundation system. Not a very exciting picture, but here is the hole. More to come...

12 and a half foot walls
20' Interior vaulted ceilings
A "Wet" room with ducted heating to dry out sled gear/water ski gear
Steel Framed gas fireplace
Custom Storage Closets
60" Flat Screen TV
Numerous other bitchin amenities to be determined...
Today we grubbed the pad, removed some sidewalk, transplanted some trees, and excavated for the foundation system. Not a very exciting picture, but here is the hole. More to come...






