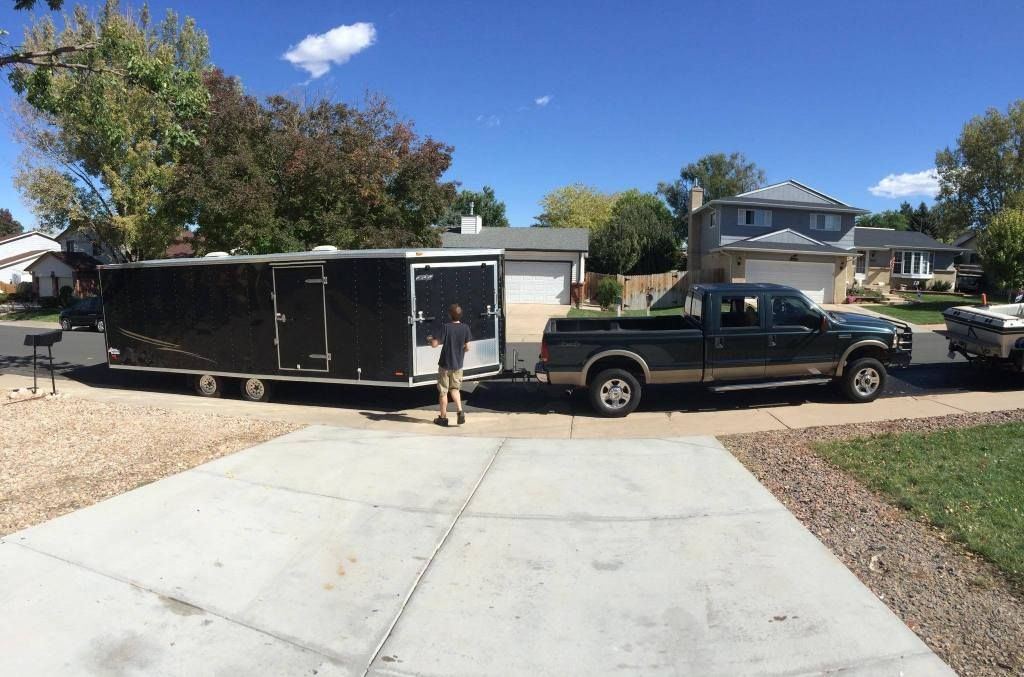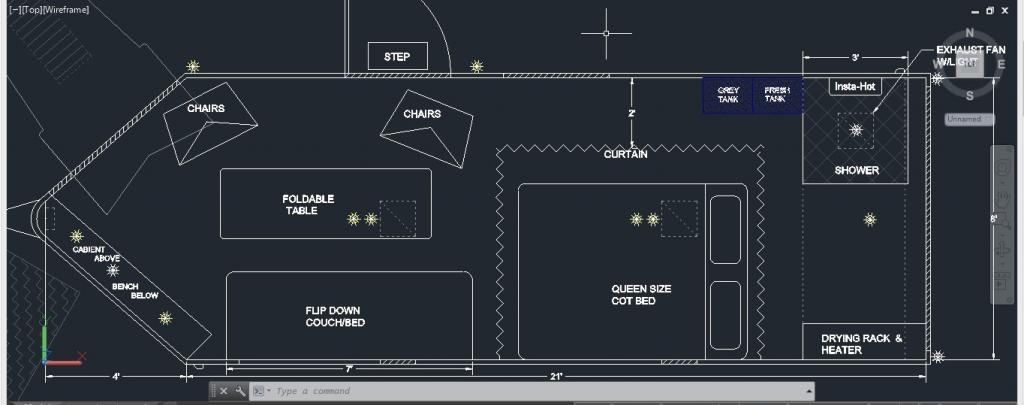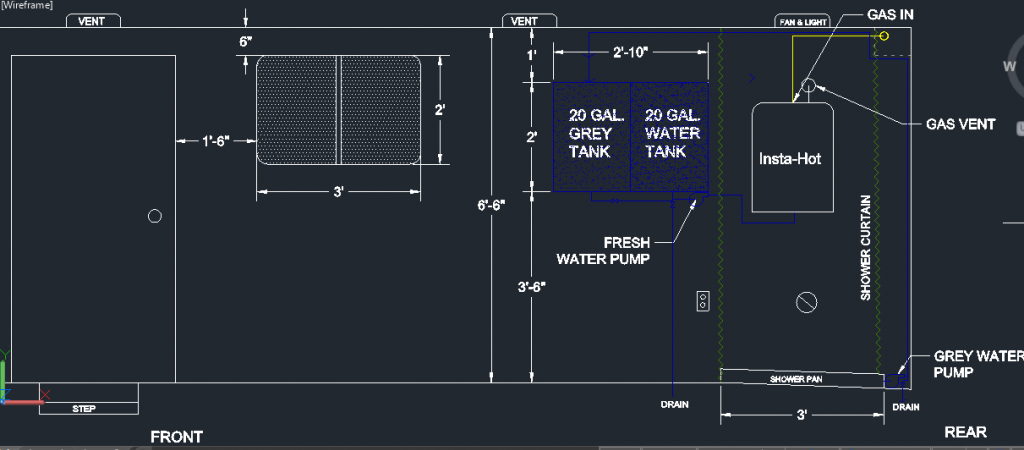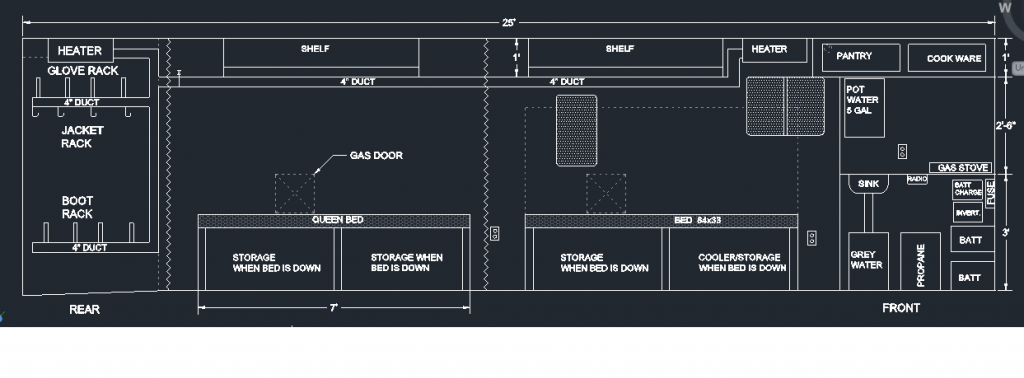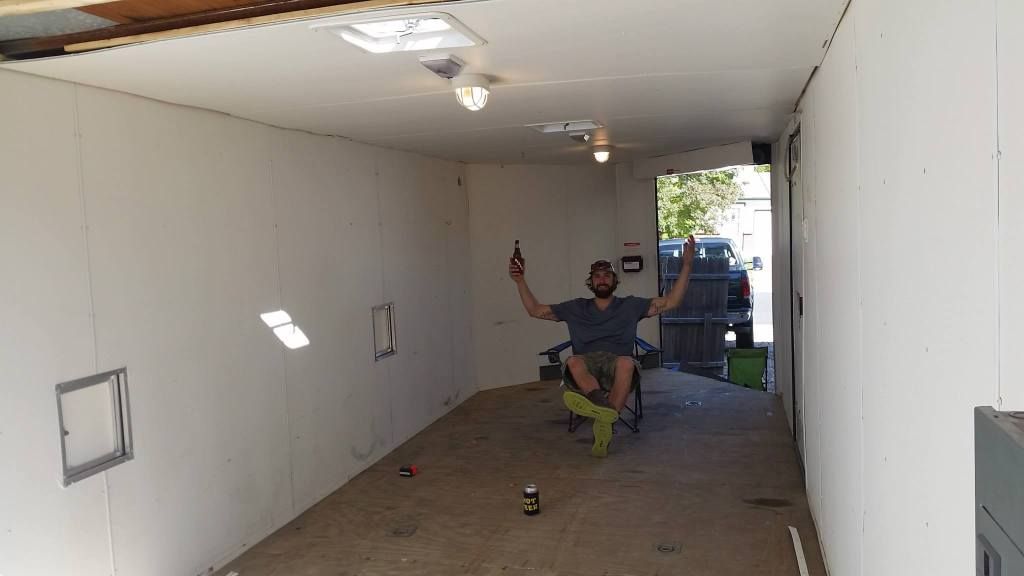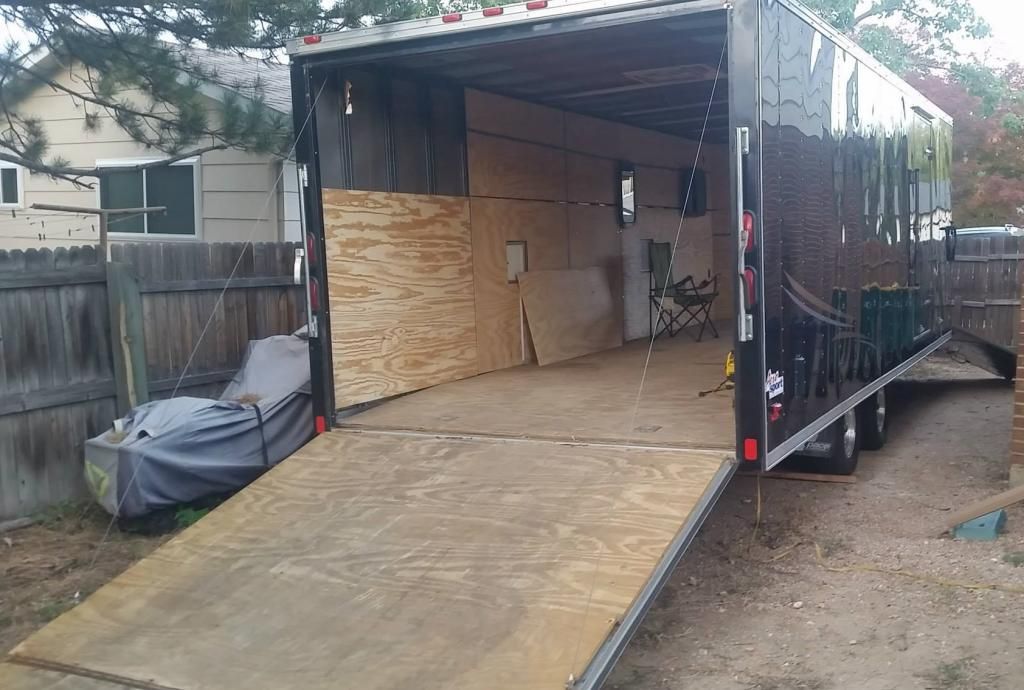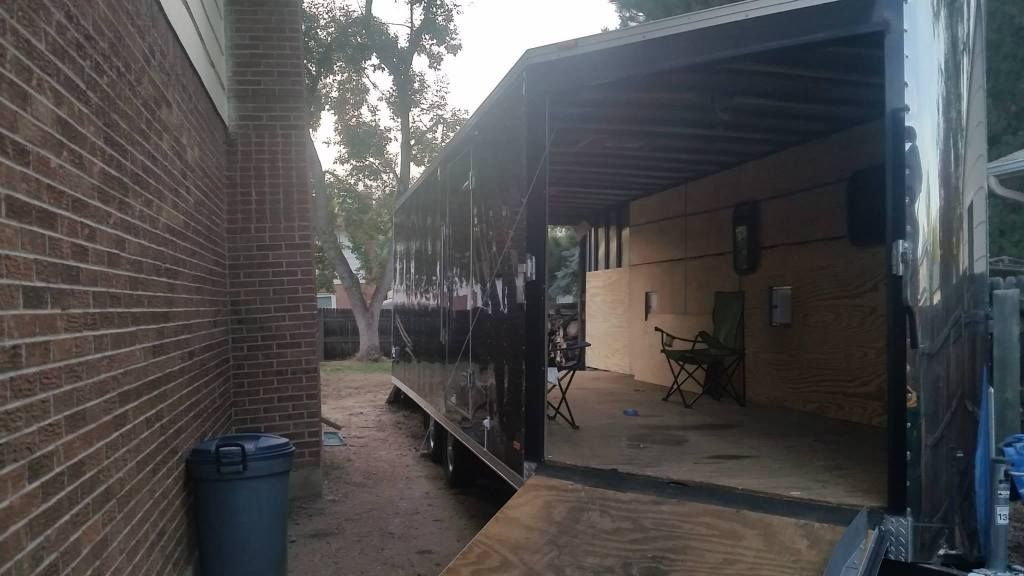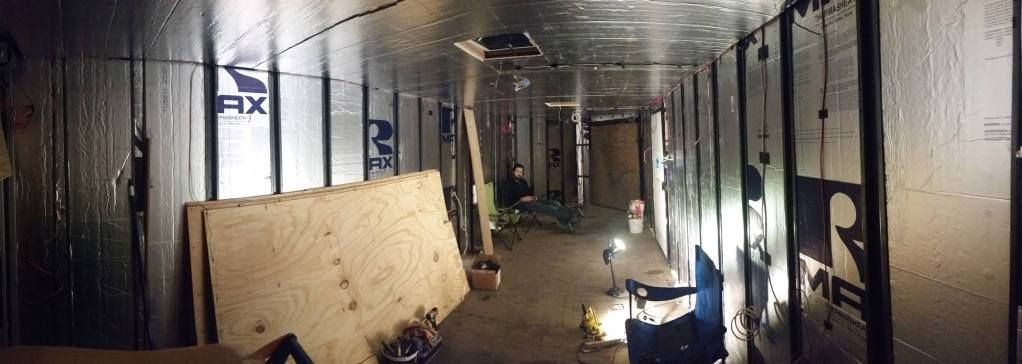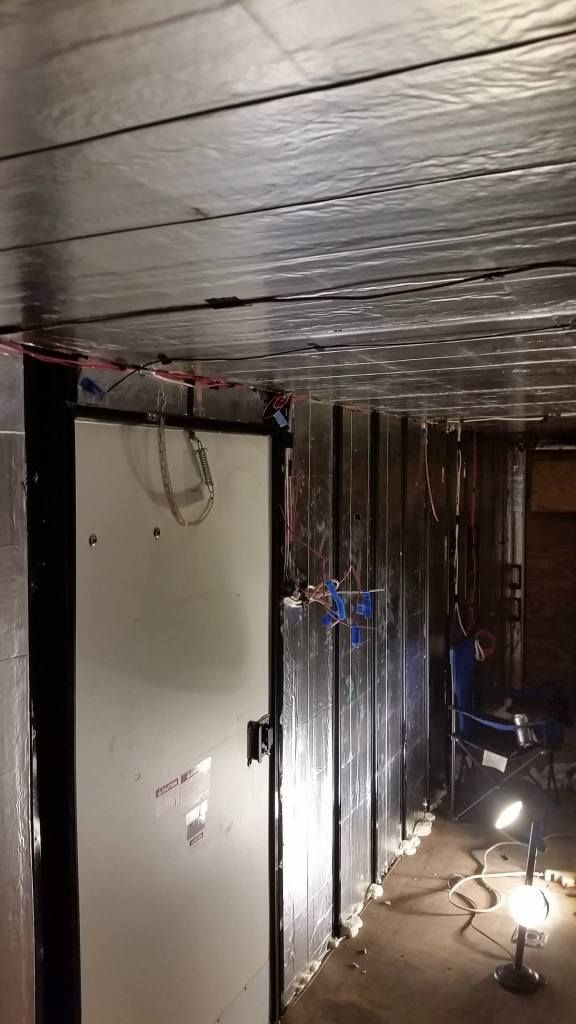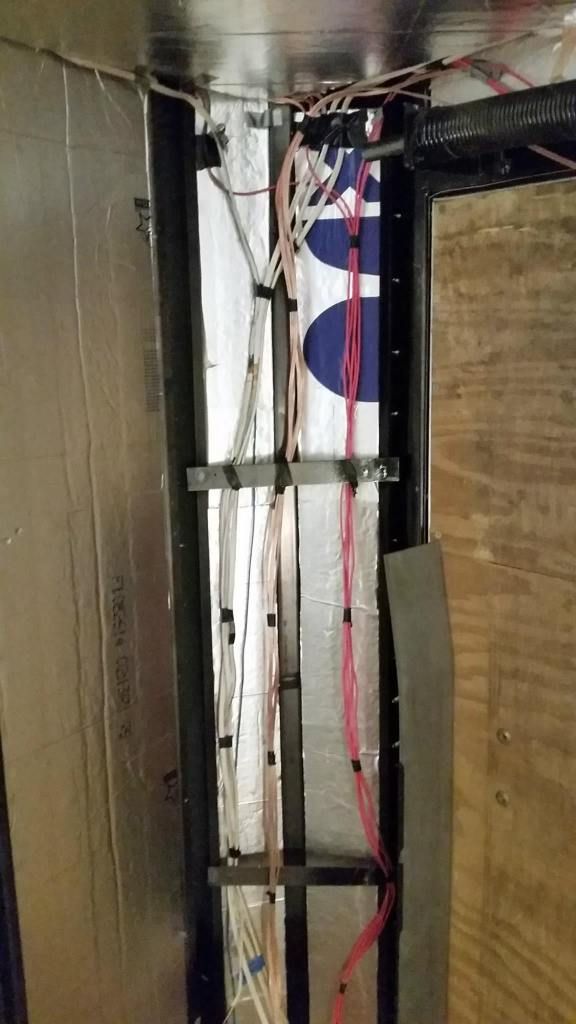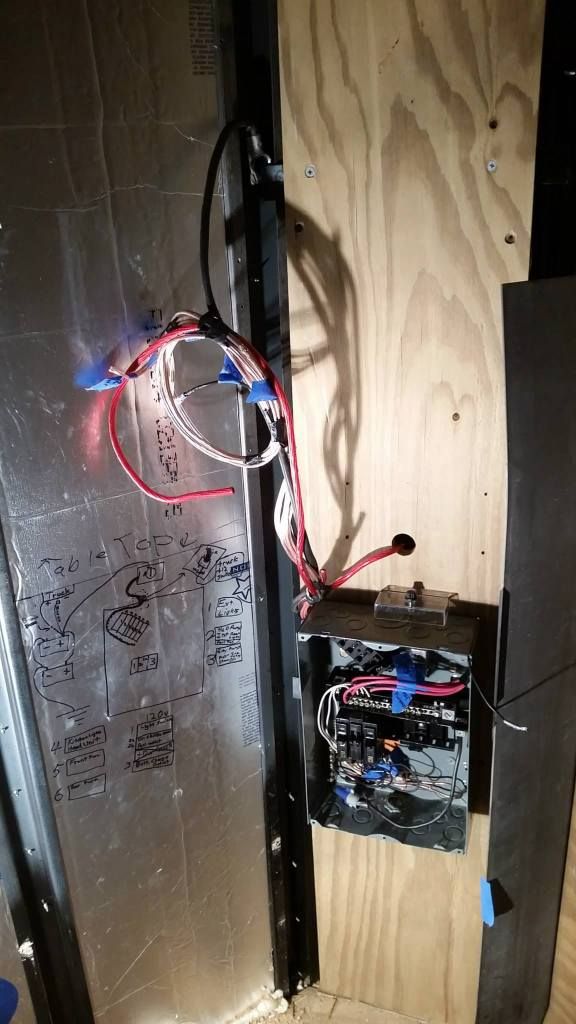TONS! And the snow is coming so I have been going like crazy.
Trailer:
2003 Pace - 21' box with 4' V - 7000lbs GVWR - 8' interior width; 6'5" ceiling
Floor Plan:
Passenger Side Wall (Front of trailer is to the Left):
Drivers Side Wall (Front of trailer is to the Right):
First step was to remove the interior walls for insulation and wiring.
Roof - 1" insulation in the ceiling between the roof supports, then covered with another 1" of insulation. Interior Height 6'-5"
Walls - 1" insulation between wall supports. Going to add another 1/2" to cover the wall supports. Interior width 8'
Wiring ran and pulled to disconnect box
Next step:
-Terminate wire in disconnect box
-Cut windows in - (3)
-Put Ceiling and Walls back up
-Install heaters - (1) for space heat - 42kBTU; (1) for drying rack32kBTU - (heat load calc came to 23kBTU) ductwork will be 4" PVC and the two systems will be connected with an isolation valve separating them, if one of the heaters fails the other heater can still be send heat to all areas.
-Speakers - (4) 6x9
-Cabinets for kitchen/work bench
-Install batteries
-Install shelves (aluminum 12x12 with a 3" lip)
-Install shower water tanks - 2 x 20 gal tank - one for grey water and one for fresh water
-Install sink water tanks - 2 x 5 gal tank
-Install instantaneous HW heater for shower
-Run propane lines
-Shower pan and grey water pump from shower will be on a "skid" so they can be picked up as one piece and hung on the wall - power and water lines will be flexible.
LOTS to do



