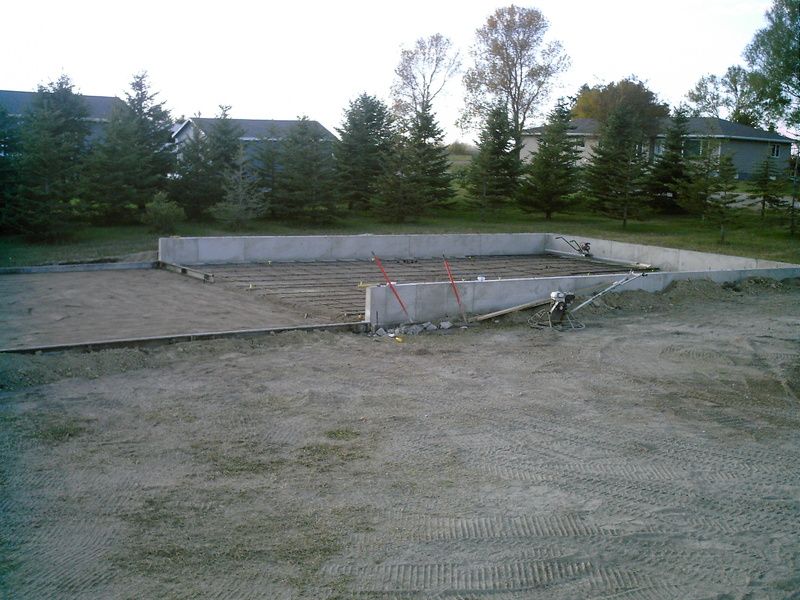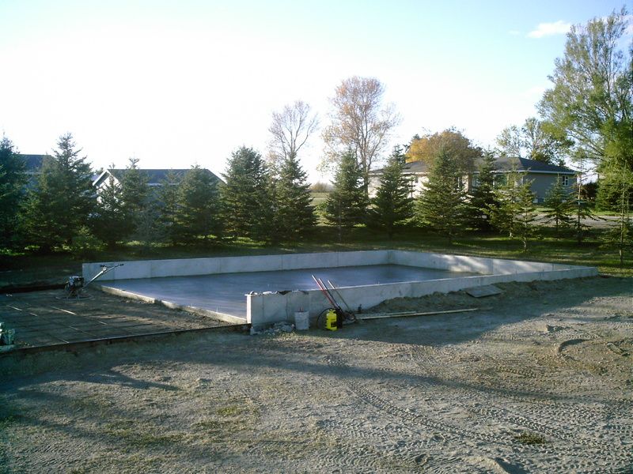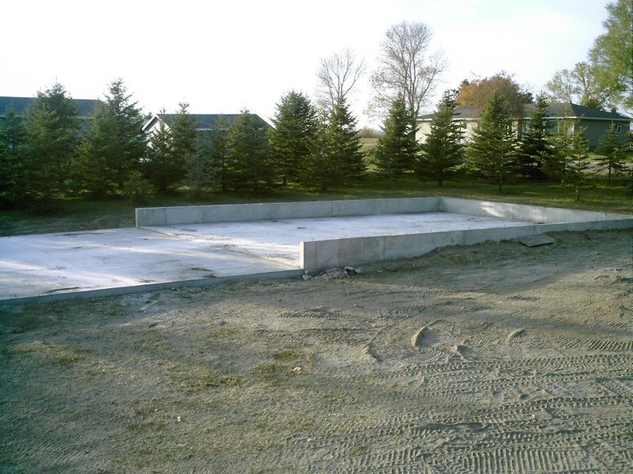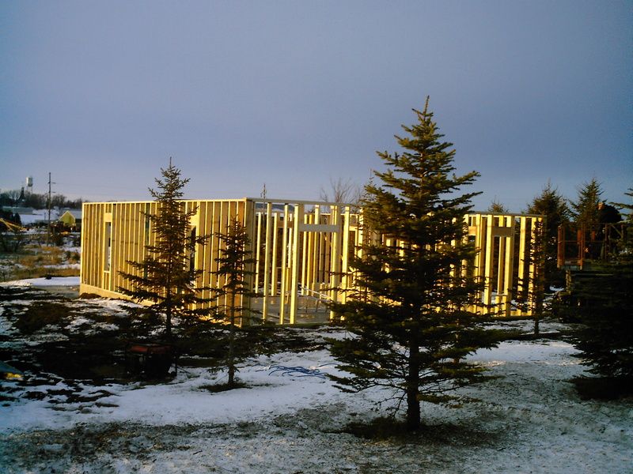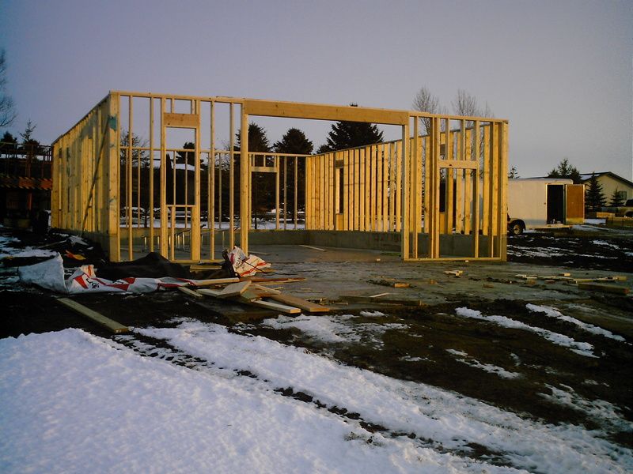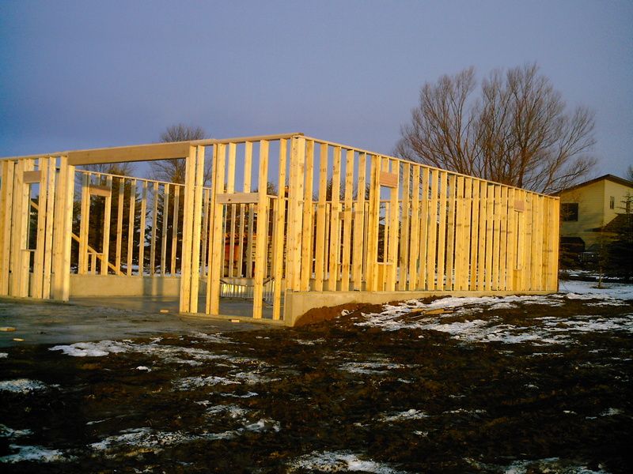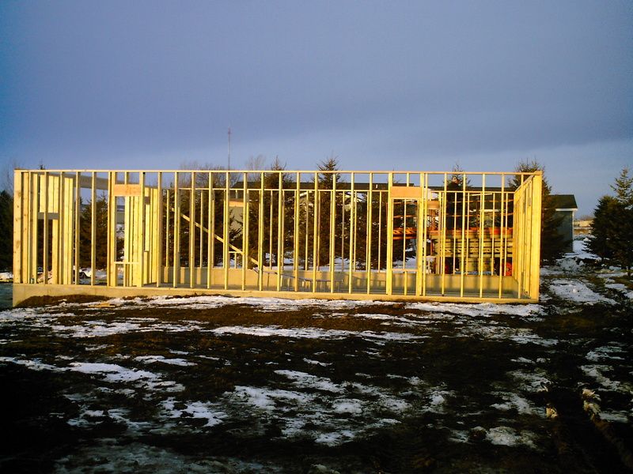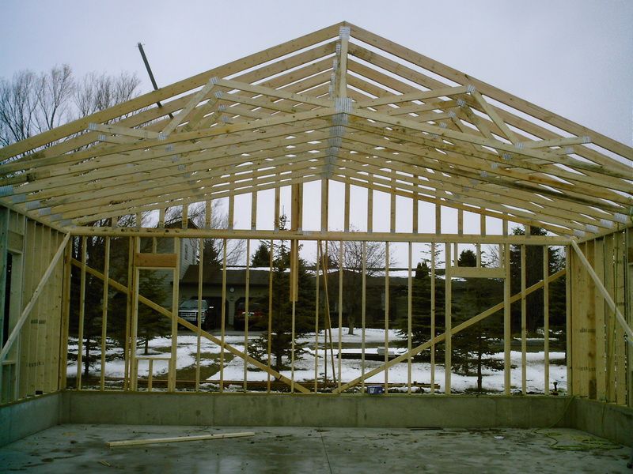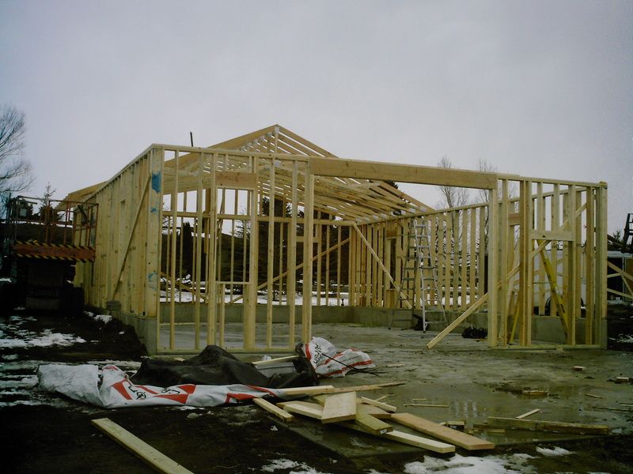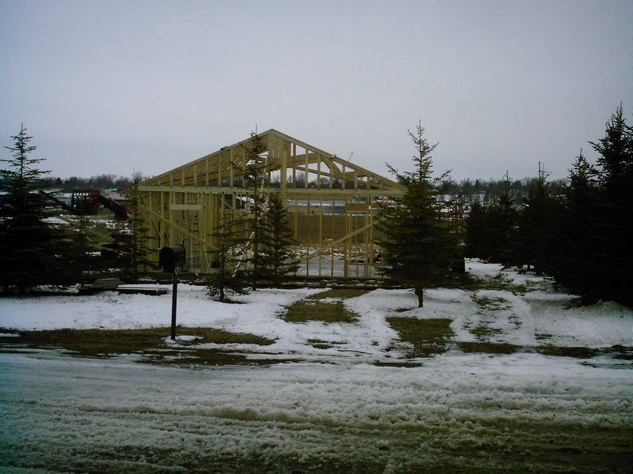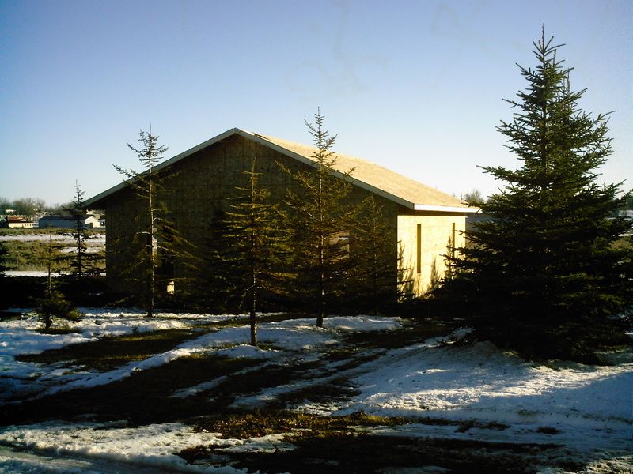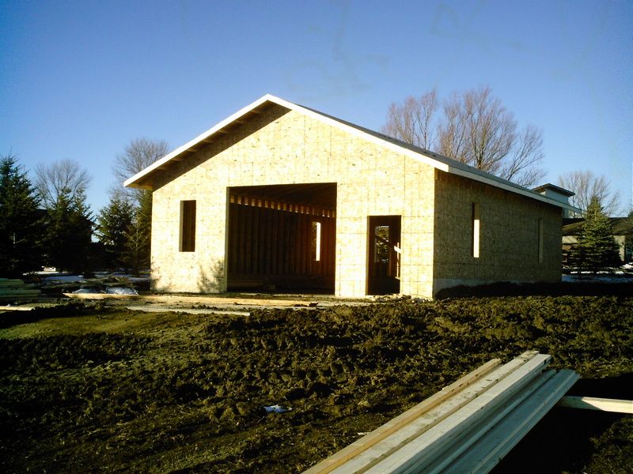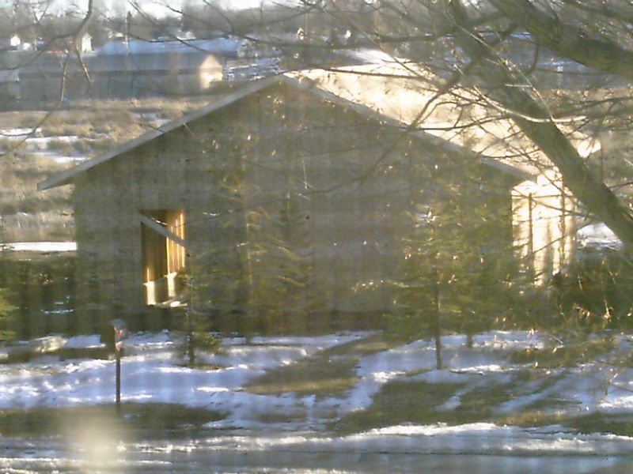Install the app
How to install the app on iOS
Follow along with the video below to see how to install our site as a web app on your home screen.
Note: This feature may not be available in some browsers.
You are using an out of date browser. It may not display this or other websites correctly.
You should upgrade or use an alternative browser.
You should upgrade or use an alternative browser.
Another Garage Thread
- Thread starter Mafesto
- Start date
Looks sweet! Gonna store some extra pontoons in there for the winter? 
Hope not!
I was relieved to get the cement done before the temps dropped too much!
Apron is poured (25' x 30'), just haven't taken a picture yet.
Initially, this will be cold storage.
No power, no insulation.
That can come down the road.
Trying to stay under budget!
I was relieved to get the cement done before the temps dropped too much!
Apron is poured (25' x 30'), just haven't taken a picture yet.
Initially, this will be cold storage.
No power, no insulation.
That can come down the road.
Trying to stay under budget!
looks good Have a questions for you though. Obviously we are looking at the garage door side. Why did you stop the concrete stemwall where you did and not turn the corner to frame the garage door opening? This would keep the sill height the same all the way around the base and keep you from ordering longer studs for the garage door side which usually come with a upcharge? Always interested in how construction standards differ depending on where you are located.
I figured that was probably the reason but thought I would ask. I take it that the roof will be trussed Give any thought to adding addition framing to be able to hoist things up or will this be more of a simple storage garage then a workshop? Trusses are great for clear spanning areas but the bottom chords are usually not very strong when hanging things from them. What is the plate height going to end up being 8ft 9ft 10ft
I take it that the roof will be trussed Give any thought to adding addition framing to be able to hoist things up?
Scissor trusses = more headroom.
And yes, I am going to run 2 I-joists down the center of the trusses to distribute load when using a chain hoist.
What is the plate height going to end up being 8ft 9ft 10ft
10'
The scissor trusses will allow me to use a 10' high door.
nice
fancy building you have there! winter is coming fast better get to it! fyi garage doors take a little time to arrive, I still waiting on mine its pretty breezy in there!
fancy building you have there! winter is coming fast better get to it! fyi garage doors take a little time to arrive, I still waiting on mine its pretty breezy in there!
Last edited:
Looking great nice work.
wood is good! looks great!
only thing I would have done a little different is maby a 2'or3' decorative stone wall across the front incase you needed to pressure wash the floor
only thing I would have done a little different is maby a 2'or3' decorative stone wall across the front incase you needed to pressure wash the floor
holy cow those guys are fast!
I have a buddy in near ronan mt putting a building up, his contractors been at it since august and still dosnt have it closed in! too bad he signed a contract. looks like your guys have their "stuff" together!
I have a buddy in near ronan mt putting a building up, his contractors been at it since august and still dosnt have it closed in! too bad he signed a contract. looks like your guys have their "stuff" together!
Similar threads
- Featured
- Replies
- 20
- Views
- 800
- Replies
- 14
- Views
- 719
V
- Replies
- 0
- Views
- 149
V


